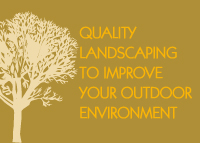|
Arbors Edge dynamic project process adjusts to individual client needs. Whether its complete design build or implementation of your existing plan, we can guide you through every step of the project, and we strive to keep constant personal contact throughout the entire span of the project. Because Arbors Edge is a small business, clients continually work with us, individually, through all steps including initial contact, site evaluation, design planning, estimating, project revision / acceptance, project construction, project finalization, and project follow-up.
Initial Contact
The most important step is the initial contact by new clients, so that we can get our team started to serve your needs. We take your initial phone call to help determine your project needs and assess if our services can accomplish your job. We then set up a mutually convenient time to meet at your project site to perform a visual inspection in order to best understand how to complete your project.
Site Evaluation
Once onsite we will introduce ourselves and ask to walk over the proposed project area, as we listen to your proposed vision of the prospective landscaped area. We will determine if you have a design plan in mind or if Arbors Edge will be the primary designers and are to create a design plan. We ask questions and make suggestions about project steps / materials to be used during the construction such as plant type to best suit needs, Paver/block color and size, and mulch types. We emphasize long range planning instead of what is immediately gained. We take into consideration individual site parameters at this time and note site drainage, soils, direction of sun path relative to shadow casting structures, & elevation differences. We take pictures and measurements of the proposed project area for estimating and design purposes. We will inform clients of our current scheduling and determine when they need to have the project completed by.
Project Design Plan / Engineering
Design plan begins by analyzing field notes taken at the site, review of site plans provided by the client, and the use of Land Sat imagery in order to produce an accurate scaled drawing of the existing landscape and the proposed project area. A to-scale hand drawn design plan is created by thoughtfully using color, size, and individual plant spacing in order to achieve a natural and appealing design plan for landscape beds. The well balanced plan will use complimenting colors to blend or transition into areas while contrasting colors can be used to accent or highlight certain features in your landscape. Various plants are chosen for there individual shapes and size in order to achieve an immediate visual effect. The future growth and size of mature plants is always considered to ensure proper spacing.
Project Estimating
Project estimates are provided to clients for no fee. Our estimate process categorizes each individual project into materials and labor costs. The individual projects are described in detail to inform clients of the essential steps needed for each task, and broken down into individual material costs for budget consideration. Material samples can be provided for visual inspection and actual product determination. Once the estimate is completed it is quickly delivered to the client by there choice via: personal delivery, e-mail, fax, or postal service.
Project Estimate Revision
Once a project estimate is reviewed there may be changes that are required to meet a clients needs. Project revisions can range from something as minor as the substitution of a specific material to a complete re-design of the project. An estimate revision is essential to the process in order to make the necessary changes and provide the client with an accurate project price for the additions/subtractions.
Project Acceptance
Final project acceptance allows the clients to personally ask questions and review the finalized design plan. All aspects are discussed and the project site is walked over as we verbally explain how the design plan will be implemented. Clients deposit 35% of the total project price, and the client is placed on the schedule. Projects are scheduled & completed in the order in which they are accepted and signed.
Project Initiation
During project initiation we locate and acquire the needed materials/resources for the project. Arbors Edge calls to have the utilities on the property marked 5 days prior to project commencement. We provide the clients a courtesy call 5 days and 48-24 hour prior to commencement of project construction.
Project Construction
Project construction is personally done by Brian. Once projects are begun, actual steps vary greatly dependant on project requirements. Arbors Edge does one project at a time and is committed to completing construction quickly, leaving no job until finished. We make ourselves available for communication through out the project and keep clients updated to progress. It’s not uncommon to make changes through the various construction steps as the client specifies. Such changes may be necessary to achieve complete client satisfaction, and we understand. Any project changes are discussed with clients and budget corrections may be made. It is essential that clients be completed satisfied with the project and Arbors Edge is happy to accommodate client needs.
Project Finalization
Once the project has been completed a final walk through is performed to allow clients to inspect the site and ask questions. If there are any concerns by the client they are addressed and a follow-up walk through is scheduled. Upon client approval of completion an invoice for services is delivered with an attached care and tip guide created for the individual project.
Follow up
Arbors Edge will continue to check up on completed projects. A courtesy call is performed 3-6 weeks after completion to visually inspect the area and contact clients for their comments. We continually make ourselves available for questions and continue to monitor project maturation long after project completion..
|

